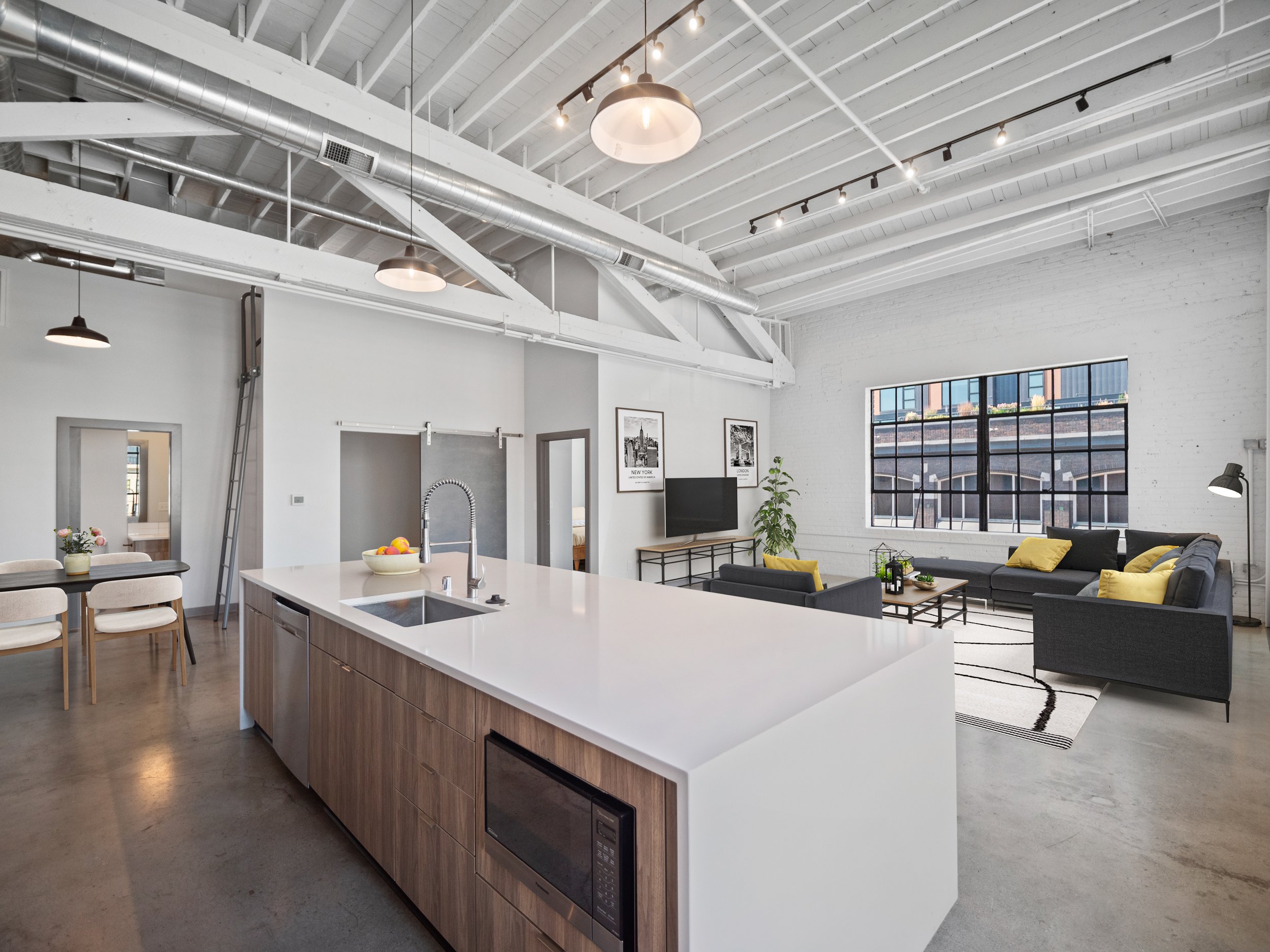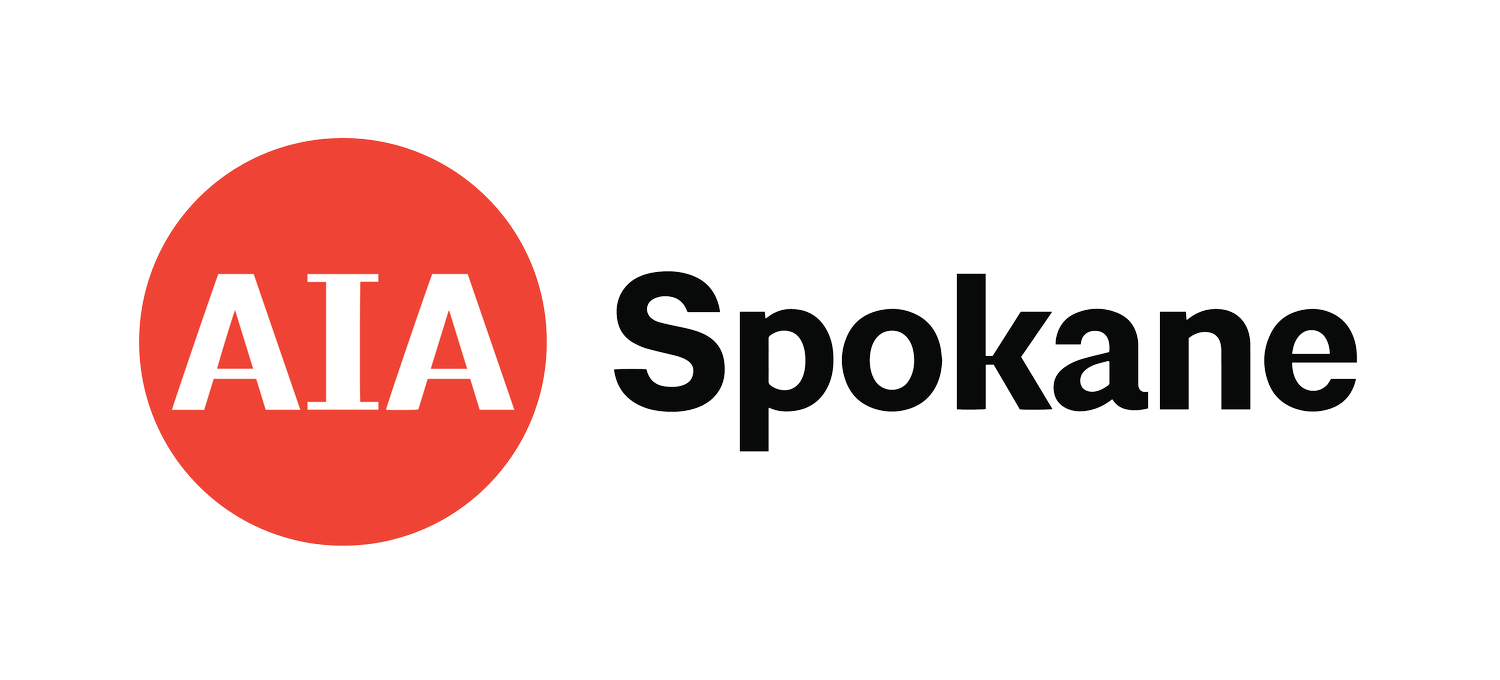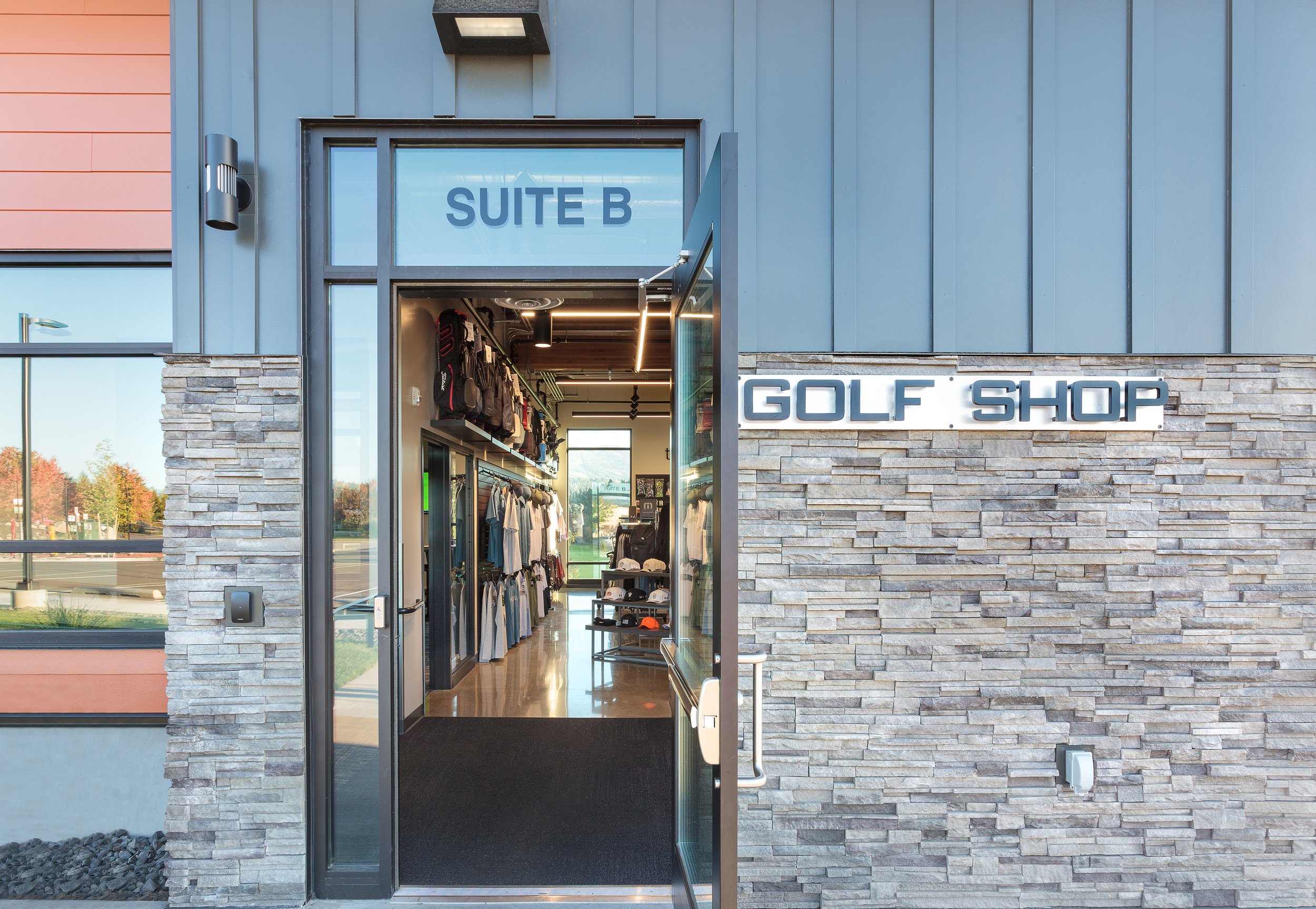
Renovation, Tenant Improvement,
or Interior Architecture
Award of Honor -
Lolo Lofts
Jury Comments: Despite many challenges with the existing shell, the project is efficient in creating the mixed used space / living units while keeping much of the authentic character of the original building. The use of CLT for the loft floor exemplifies the creative thinking to address these challenges. The raw or refined metal detailing throughout the project is a thoughtful reminder of the building’s original use as an automotive shop.
Drawing from the buildings history, the design team did a remarkable job of selectively deciding what to leave and what to renew. This thoughtful combination of old and new - with each enhancing the other - is what makes this project stand out to me. The character defining features of the historic building are maintained and remain legible, while repurposing and breathing new life into the building for its next iteration (and hopefully next 100+ years)!
Great application of a rehabilitation building, providing a mixed-use program with residential options that also integrate into the community via the community/commercial spaces
Architect: Trek Architecture
Client: Adams Project; Contractor: Timber Commercial General Contractor
Collaborators: DCI Engineers
Photography: Patrick Martinez
Award of Merit -
Joya Child and Family Development
Architect: NAC Architecture
Client: Joya Child and Family; Contractor: Bouten Construction
Collaborators: DCI Engineers, SPVV Landscape Architects, MW Engineers, NAC Engineering, Dumais Romans, Design Balance
Photography: Benjamin Benschneider
Citation Award - Trailhead Golf Course Clubhouse Rehabilitation
Architect: Architects West
Client: City of Liberty Lake
Contractor: Bouten Construction
Collaborators: KPFF, Dumais Romans, KWR Engineers, KPFF, Budinger & Associates
Photography: Joe Nuess
Additional Submissions
Sodorff and Wilson Dentistry designed by Design for the PPL
Client: Laura Wilson DDS and Mark Sodorff DDS; Contractor: Basler Construction
Imagery: Inside Spokane
Sarah Hamilton FACE CDA designed by Design for the PPL
Client: Joe and Sarah Hamilton; Contractor: Basler Construction
Collaborators: Kirsten Eichart
Imagery: Inside Spokane
Jury Comments: Great use of materials and colors. Aligned with the non-profits mission both visually and in the design effort.











