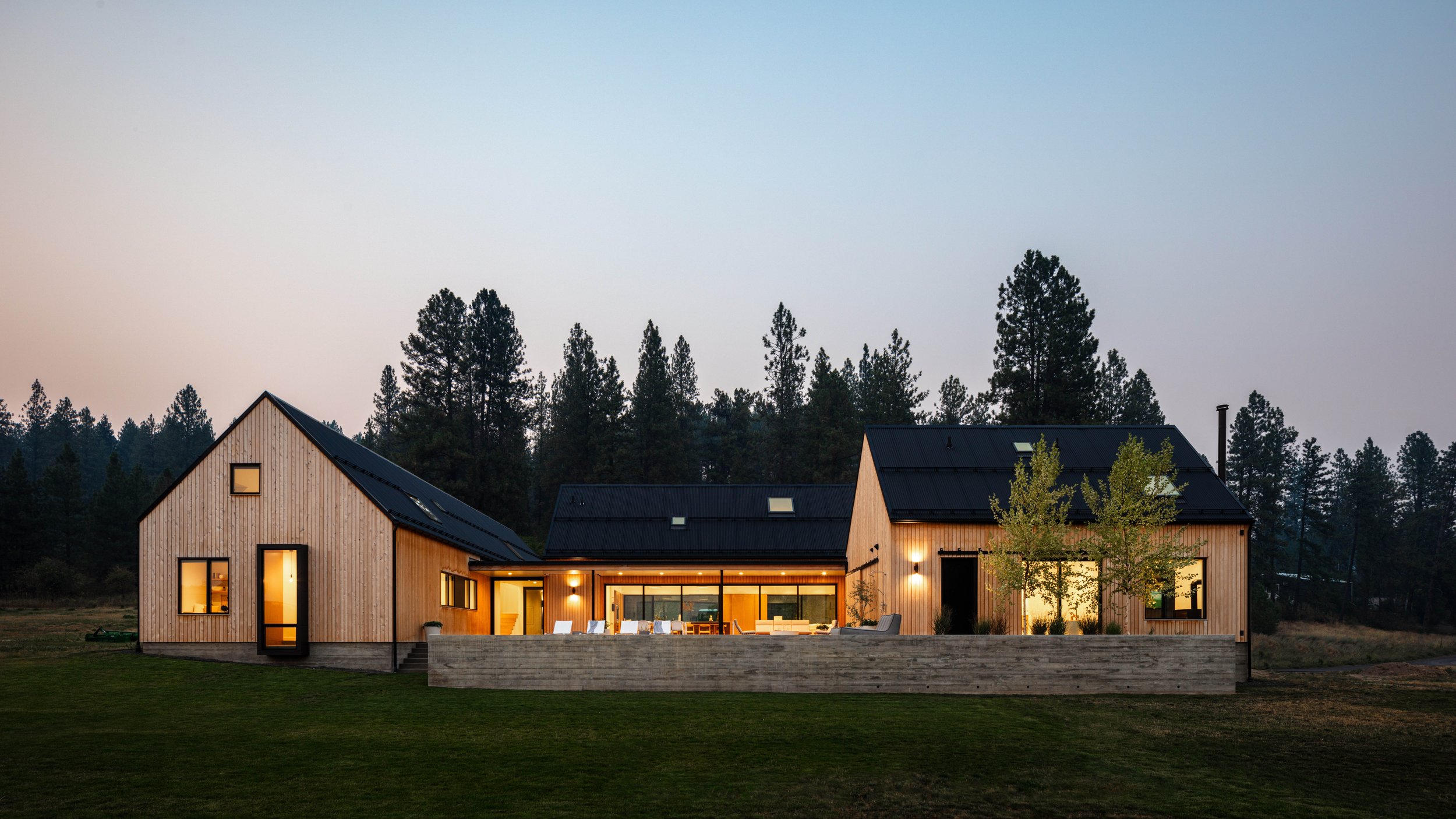
Residential Architecture
Award of Honor -
Greenbluff Residence
Jury Comments: This project has a very thoughtful approach to both the site and program resulting in an elegant yet functional residence for the family.
Beyond the simple move of a central gathering space created by 3 major volumes, this exterior room is raised on a plinth to provide views out to the landscape and separate it from the surrounding fields. It is open to the main living volume with large sliders but includes a deep porch and overhang where one can easily imagine a variety of activities extending inside to outside throughout the year.
Carefully located windows and skylight bring sunlight deep into the interior for beautiful interior spaces.
The simple palette of board from concrete base, natural wood and darkened metal respond to the rural setting while creating the informal feel as these materials carry inside. Overall a beautiful project in its response the site and also beautiful interior spaces.
This is a very well resolved and crafted project. The simplicity of the design is supported by the heightened refinement of the detailing and the sophistication of design decisions made throughout. The investigation into aspects of domesticity and how the programmatic relationships formed can both reflect and enhance the daily lives of the projects residents were also very appreciated. The relationships to the site in almost every way possible appeared thoughtful and well conceived.
Good thoughtful programming diagrams and adjacency between the spaces, cohesive design form and materiality, allows for strong connection while allowing for privacy.
Award of Merit -
Tall Timber
Architect: Uptic Studios
Client: John and Kimberly Grollmus
Contractor: Spielman Construction
Collaborators: Matt Melcher, TD & H Structural Engineering
Photography: Oliver Irwin Photography
Architect: Trek Architecture
Client: Evan and Shelby Verduin
Contractor: McLellan Construction
Collaborators: GLR Engineers, CopperCreek Landscaping
Photography: Cody Brown
Jury Comments: Great attention to detail and surprising moments while creating an effective plan. A lot of programs are packed into a small foot print, taking advantage of great views. Nice and well-crafted material palette.
Citation Award -
Wildflower House
Architect: Prentiss Balance Wickline Architects
Contractor: Impel Construction
Collaborators: Evergreen Engineering, Methow Natives
Photography: Andrew Pogue
Additional Submissions
Chewuch Residence designed by Prentiss Balance Wickline Architects
Contractor: Lost River Construction
Collaborators: Hariott Valentine
Photography: Eirik Johnson
AJ Ohana Kauai Residence designed by Design for the PPL
Client: 80 Degrees; Contractor: MD Construction
Collaborators: Michelle Damico










