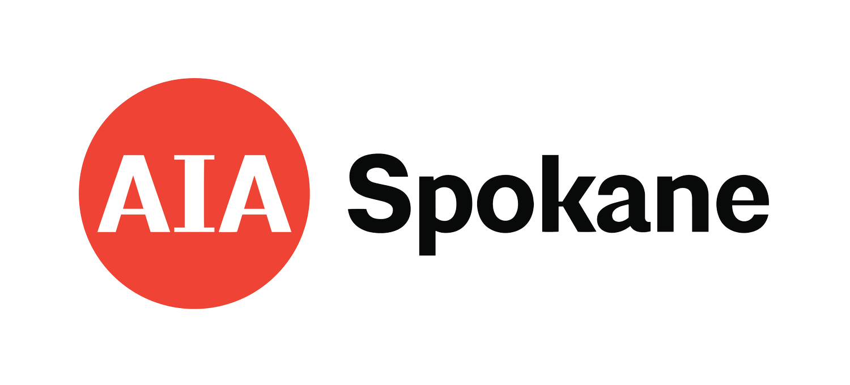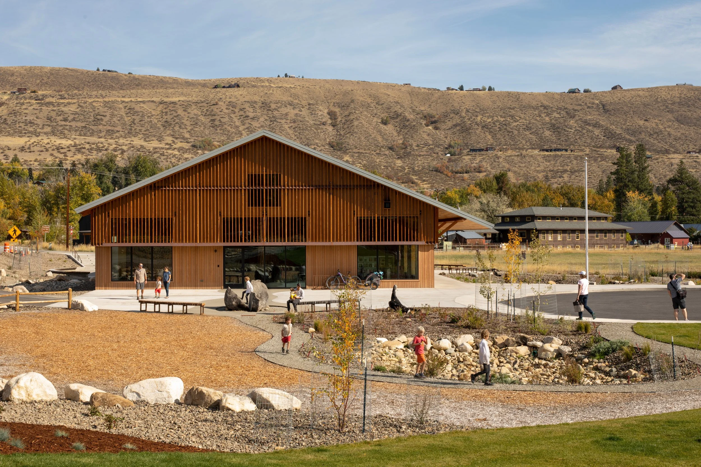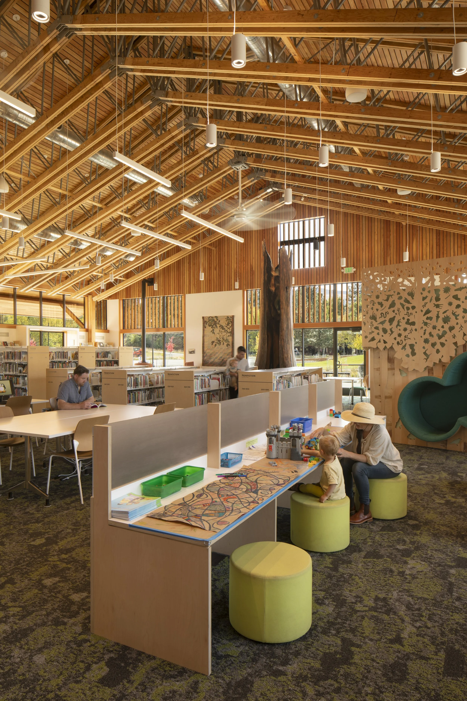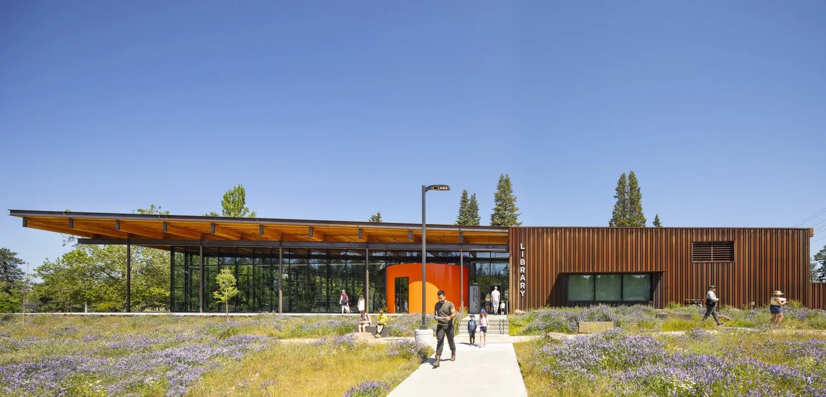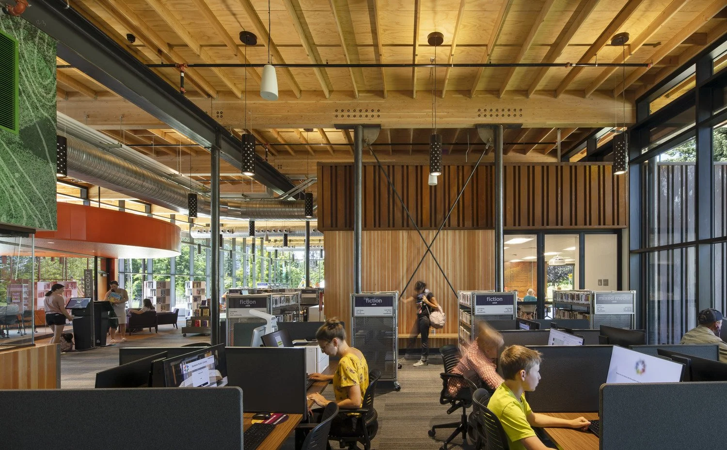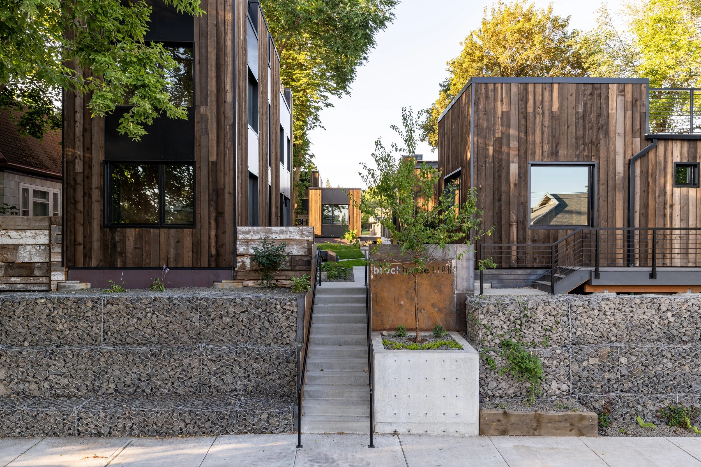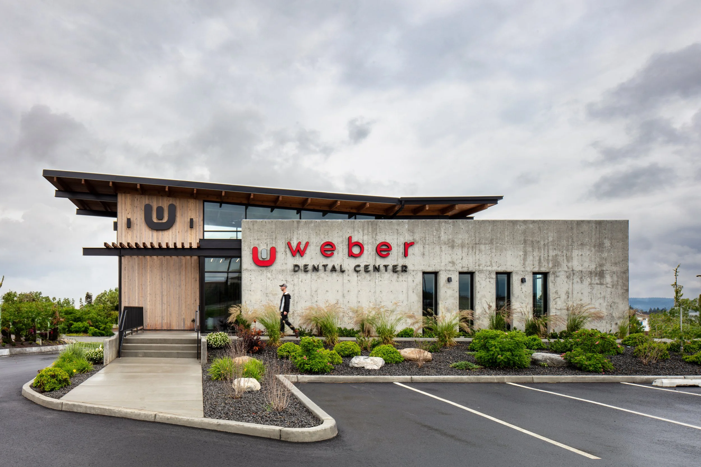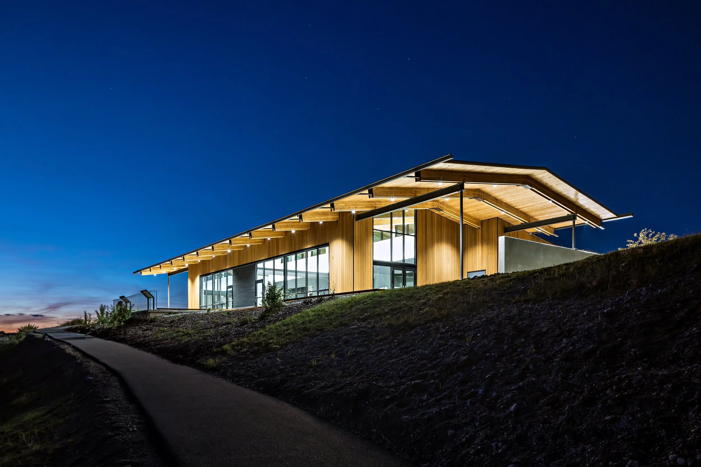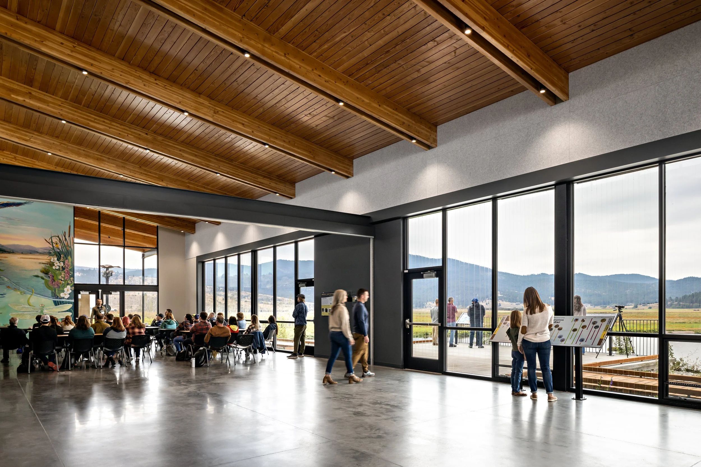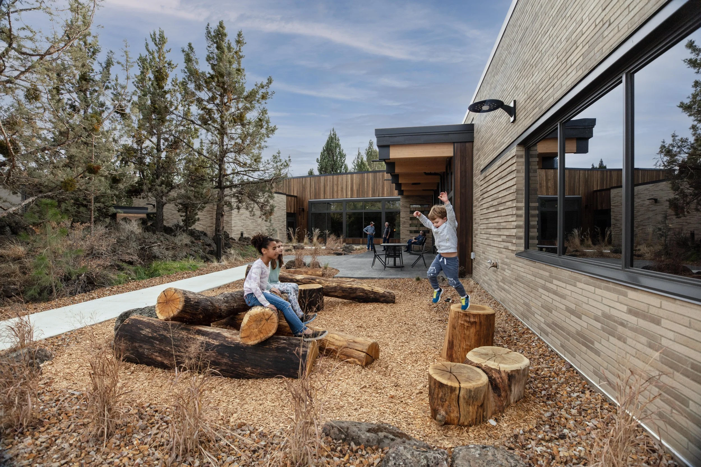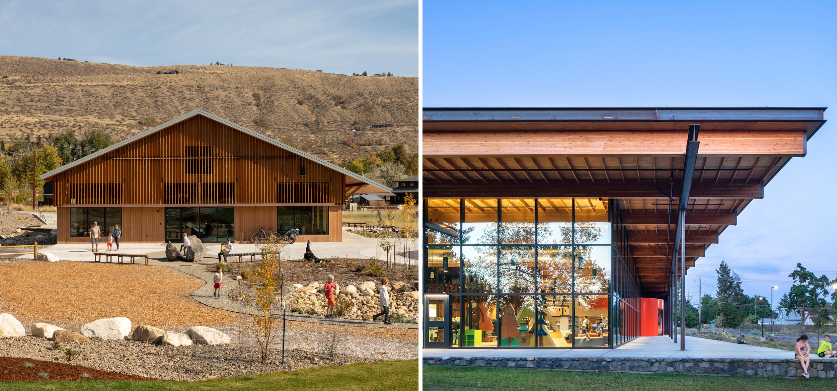
Built Architecture
Budget Less than $10 Million
Award of Honor -
Winthrop Library
Jury Comments: This is an extremely sophisticated and well resolved design. Drawing from local vernacular in both form and materiality, the design decisions and detailing elevate a seemingly simple building to an entirely different level. The resolution and integration of all building components, particularly the structure, result in inspiring and uplifting spaces.
Strong reference to farm building form. The local artist contributions really add the library space to make it special.
Award of Honor -
Liberty Park Library
Architect: INTEGRUS
Client: Spokane Public Library
Contractor: Leone & Keeble
Collaborators: Group 4 Architecture, MW Consulting Engineers, AHBL
Photography: Lara Swimmer Photography
Architect: Prentiss Balance Wickline Architects and Johnston Architects
Client: Friends of Winthrop Library
Contractor: Impel Construction
Collaborators: Sider Byers Engineers, AWA Engineers, Methow Engineering, Karen Kiest Landscape Architects, Greenbusch Engineering
Photography: Lara Swimmer and Benjamin Drummond
Jury Comments: Serving as a ‘front porch’ to the park and providing views across it to the basalt cliffs beyond, the large windows, generous overhang and plinthed porch are appropriately located facing the park while the north and side contains smaller contained volumes tucked under the large simpler roof, creating a more gentle façade toward the residential neighbors.
Simple in form yet thoughtfully laid out both internally and in response to its surroundings, the library successfully creates an inviting space for the major library functions while also acting as an important community hub and gateway to the park.
Materials area appropriate. Although we’ve seen a lot of weathered steel, wood, and stone, the specific development of the materials in this project give it an added interested, specifically the weathered steel siding, exposed and extended steel beams, and the basalt plinth. The added pops of color are very effective with this neutral palette which is very typical of the region.
Award of Merit -
Blockhouse
Architect: Uptic Studios
Client: DMC Properties, Cody Combs and Andy Barrett
Contractor: Baker Construction
Collaborators: DCI Engineers, Vaagen Timbers, Land Expressions, Design for the PPL
Photography: Oliver Irwin Photography
Citation Award - Doris Morrison Learning Center
Architect: ALSC Architects
Client: Spokane County
Contractor: Leone & Keeble
Collaborators: DCI Engineers, MSI Engineers, Coffman Engineers, Michael Terrell LA
Photography: Patrick Martinez Photography
Additional Submissions
Weber Dental Center designed by Trek Architecture
Client: Dr. Anthony and Lori Weber ; Contractor: Yost Gallagher
Collaborators: DCI Engineers, DS Studio
Photography: Cody Brown Photography
Jury Comments: A commendable project to locate such density situated between Perry District commercial and residential lots, it packs a lot for its punch. – and CLT and smart wall. Although compact, the units appear to be efficient and compact enough to allow for a pleasant exterior community space amount units – part of community but individual units.
Jury Comments: Amazing site. The building design remains appropriately simple to allow the site to take precedence. The outdoor spaces and integration with the trail strengthen this idea.
Partners in Care Hospice House designed by ALSC Architects
Client: Partners in Care; Contractor: SunWest Builders
Collaborators: Cole Architects, Coffman Engineers, Parametrix, JBattleson Design,
Photography: Lindsey Brunsman
