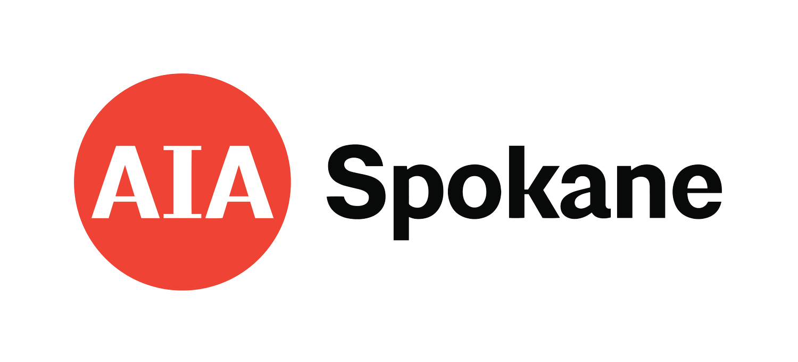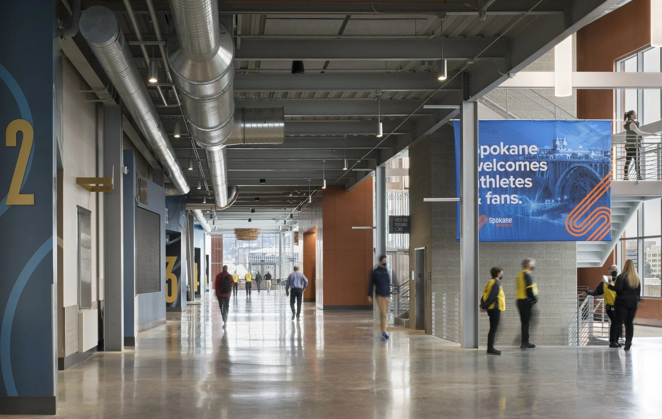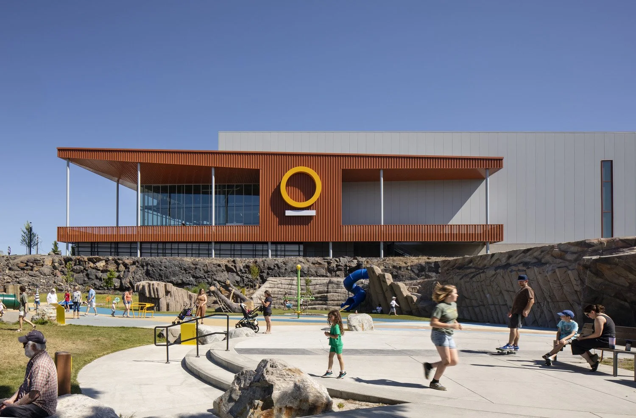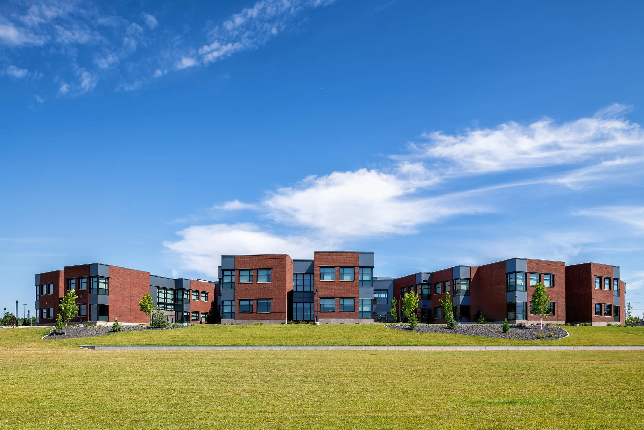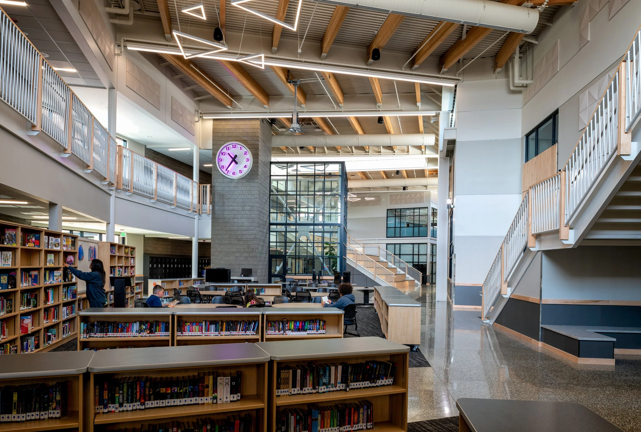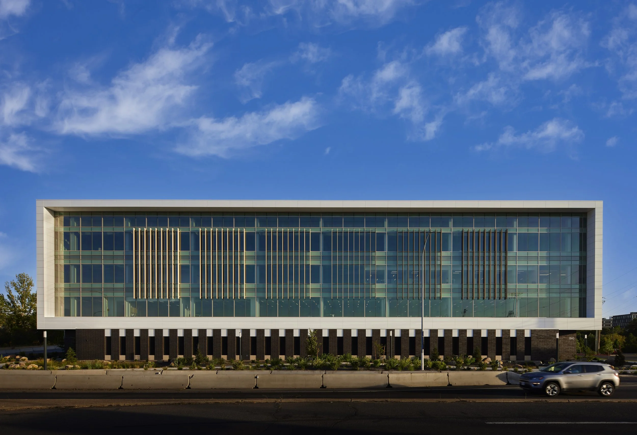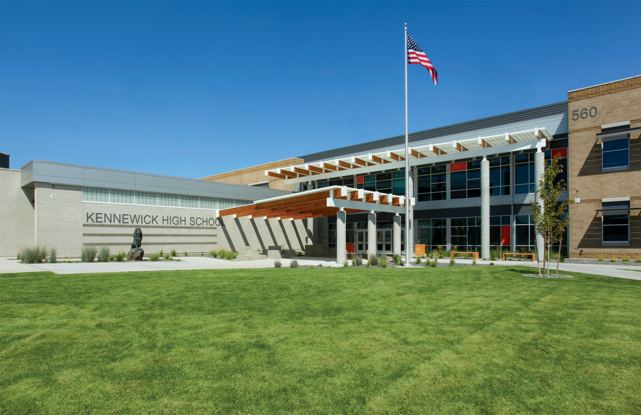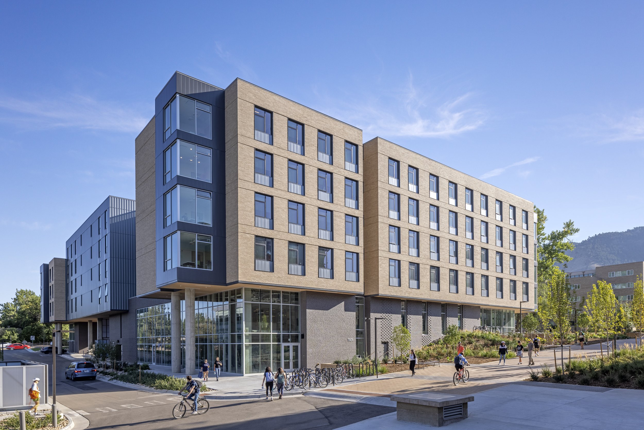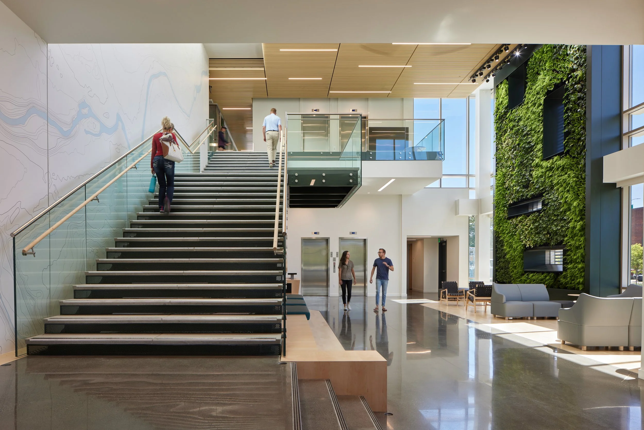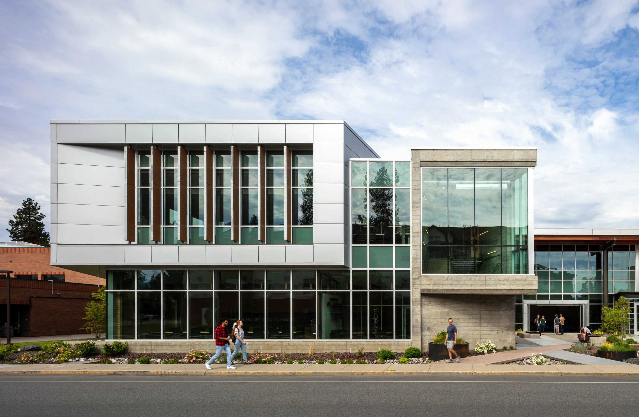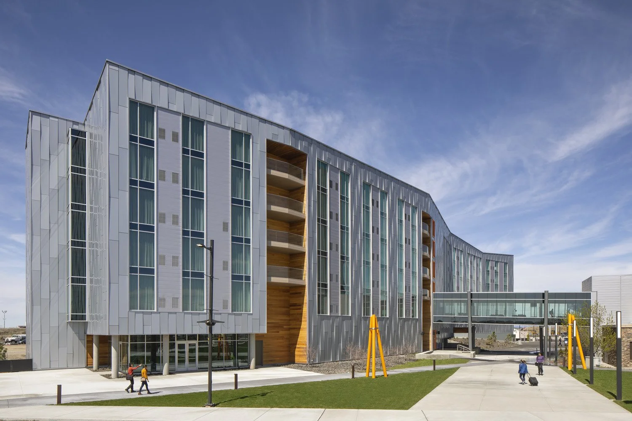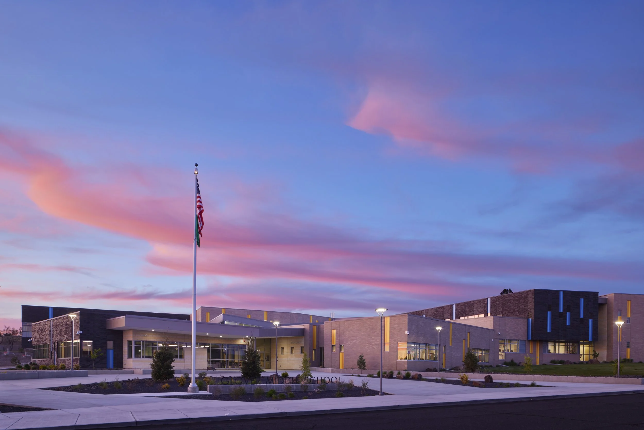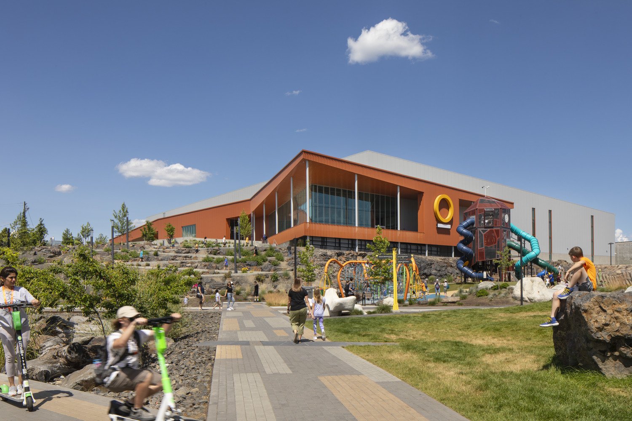
Built Architecture
Budget Greater than $10 Million
Award of Honor -
The Podium
Jury Comments: Although a difficult challenge to successfully integrate a large program into a central urban location, The Podium does it with grace as it fronts the large athletic volume with a smaller public facing mass that skillfully addresses the urban fabric in its façade as well as its parti. The central spine that doubles as a venue space cleverly weaves the building’s internal circulation with that of a prominent public pedestrian circulation. At the north end, a large window facing the street allows for a peak into the building’s interior activities while the expansive glazing and deep overhang of the south porch provides a community space overlooking the park, river and city beyond. This mass is striking in color to act as a landmark but also aptly engages with the urban fabric on all sides.
This project does an amazing job of drawing value from a unique and remarkable site. The use of the topography and how circulation paths and placement of program were handled enhance the experience and connect those visiting to the surroundings both visually and physically. The detailing and quality of construction are also noteworthy.
Award of Merit -
Yasuhara Middle School
Architect: MMEC Architecture + Interiors
Client: Spokane Public Schools
Contractor: Bouten Construction
Collaborators: Coffman Engineers, Michael Terrell Landscape Architecture, L&S Engineering, MW Engineers, A3 Acoustics
Photography: Rocket Horse Photography
Architect: INTEGRUS
Client: Spokane Public Facilities District
Contractor: Lydig Construction
Collaborators: MW Consulting Engineers; Coffman Engineers; Land Expressions
Photography: Lara Swimmer Photography
Jury Comments: Very innovative yet clear parti for a complex program. The central double height “commons” spine seems dynamic and fun while also serving the important purpose of central circulation and organizing element of the many programmatic elements. There is nice use of neighborhoods to the south to provide separate areas of learning apart from the activated core – take advantage of the volume of the core with many windows and views out to the playing fields. Materials and expression of exterior façade is less resolved. Relationship to exterior program could have been stronger. Strong concept and ties back to historical references
Good use of space, Integrated diagrams and programmatic distributions (commons + circ spaces)
Citation Award -
UW|GU Health Partnership Building
Architect: CollinsWoerman
Client: Emerald Initiative & UW|GU Health Partnership
Contractor: Bouten Construction
Collaborators: McKinstry, DCI Engineers, Bernardo Wills Landscape Architects
Photography: Benjamin Benschneider
Kennewick High School designed by MMEC Architecture & Interiors
Client: Kennewick School District; Contractor: Fowler General Construction
Collaborators: DLR Group, Knutzen Engineering, SPVV Landscape Architects, LSB Consulting Engineers, MSI Engineers, Coffman Engineers, AF Engineering, PLA Designs, JLR Design Group, A3 Acoustics
Photography: Explosive Illusions, Hamilton Studio
Spruce Hall, Colorado School of Mines designed by NAC Architecture
Client: Colorado School of Mines; Contractor: Jackson Contractor Group
Collaborators: Martin/Martin, Lime Green Design, Cator, Ruma & Associates, Baker Group Food Service, SSA Acoustics, Anderson Mason Dale Architects
Photography: Frank Ooms
Jury Comments: Nice central lobby space and clear parti. Appreciate integration of sustainability.
Sustainable use of resources for a facility that often requires a high energy use.
Additional Submissions
Meyer Health & Science at North Idaho College designed by ALSC Architects
Client: North Idaho College; Contractor: Leone & Keeble
Collaborators: MSI Engineers, MW Engineers, DCI Engineers, Anderson Perry & Associates, SPVV
Photography: Cody Brown Photography
Northern Quest Hotel - River Tower designed by INTEGRUS
Client: Kalispel Trip Economic Authority; Contractor: Lydig Construction
Collaborators: MW Engineers; Ankrom Moisan; Coffman Engineers; Berger Partnership, The Society; Photography: Lara Swimmer Photography
Glover Middle School designed by NAC Architecture
Client: Spokane Public Schools; Contractor: Jackson Contractor Group
Collaborators: Coffman Engineers, NAC Engineering, MSI Engineers, Michael Terrell Landscape Architect, Peterson Design Associates, SSA Acoustics, FP Engineering
Photography: Benjamin Benschneider
